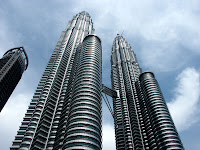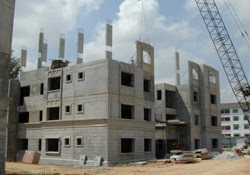What characteristics make a building high performance? These characteristics are adapted from the CHPS Best Practices Manual for schools (www.chps.net), but apply to all high performance buildings.
Health
First and foremost, a high performance building is healthy. We spend significant amounts of time indoors and we need effective ventilation so that if the guy down the way sneezes, everyone in the building doesn’t get sick. We also should select materials that do not use harmful chemicals which can “off gas” into the building. Air quality is especially important in schools because, children are more susceptible to chemical exposures because of their still-developing respiratory systems. If we are sick less, we are obviously more productive. Absenteeism is a good benchmark for a healthy building.
Comfort
High performance buildings are also more thermally, visually, and acoustically comfortable. In a high performance building, we are able to perform our tasks and be neither hot nor cold. Balanced daylight and electric light provide adequate, uniform, and glare-free illumination for all our visual tasks. The space is quiet so we are not distracted by outside noises or sounds from our neighbors. We understand quite a bit about thermal, visual, and acoustic comfort. Research has shown that comfort is not an absolute concept, but instead a state of mind that varies from person to person. If you follow ASHRAE’s thermal comfort standards exactly, only 80% of occupants are satisfied.
Efficiency
 High performance buildings are efficient in every respect – energy, water, and materials. Efficiency translates to lower costs for construction and operation, meaning that more money can be used in other areas more central to the underlying purpose of the organization. Of all the features in a high performance building, energy efficiency is the best understood. We have been working for 30 years to develop analysis tools, cost effectiveness criteria, and design strategies to improve energy use. Water efficiency is also well understood, but material efficiency is the newcomer. At this time, we do not have complete information about material efficiency (i.e. the embodied energy of production, shipping, and construction) and even if we did, it is difficult to quantify material efficiency, since one product may be recyclable, yet contain high embodied energy. We do not yet have the theory to weigh these different factors when evaluating a product’s material efficiency.
High performance buildings are efficient in every respect – energy, water, and materials. Efficiency translates to lower costs for construction and operation, meaning that more money can be used in other areas more central to the underlying purpose of the organization. Of all the features in a high performance building, energy efficiency is the best understood. We have been working for 30 years to develop analysis tools, cost effectiveness criteria, and design strategies to improve energy use. Water efficiency is also well understood, but material efficiency is the newcomer. At this time, we do not have complete information about material efficiency (i.e. the embodied energy of production, shipping, and construction) and even if we did, it is difficult to quantify material efficiency, since one product may be recyclable, yet contain high embodied energy. We do not yet have the theory to weigh these different factors when evaluating a product’s material efficiency.Maintenance
Systems in high performance buildings are easy to use and maintain. Users have control over the temperature, airflow, acoustics, and lighting in the building, and are trained how to most effectively use the systems. Some so-called high performance buildings have complicated systems designed for “rocket scientists.” However, the best high performance buildings are based on simple principles. While energy management systems may be quite sophisticated to monitor and diagnose problems, their operation must be simple to the building user.
Commissioning
High performance buildings are commissioned to ensure that they actually function as intended. Commissioning is a form of “systems check” for the facility that should begin during the design phase to assure the design intent carries through the specifications and continues through the construction phase to to verify that key building systems perform properly at the highest levels of efficiency and comfort. Modern construction practice is fragmented with lots of specialists. It is easy for equipment to be installed incorrectly or not be properly wired. Commissioning can reduce these problems.
Environmentally Responsive
High performance buildings are environmentally responsive. To the extent possible, existing natural areas on the site are protected and restored; stormwater runoff is minimized and erosion is controlled; construction does not introduce pollutants or degrade the site; and materials are selected that minimize the environmental impact related to extraction, harvest, production, and transportation.
Security
High performance buildings are safe and secure. Occupants and visitors feel safe anywhere in the building or on the grounds. A secure environment is also open to the community, at least in selected areas. Security is achieved through site zoning and the smart use of building layout, visual surveillance, and other techniques.
Stimulating Architecture
Finally, high performance buildings feature stimulating architecture that invoke a sense of pride and are considered a genuine asset not only for the owner, but also for the entire community.



