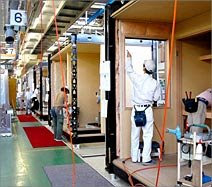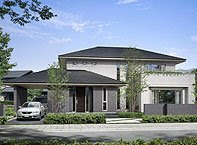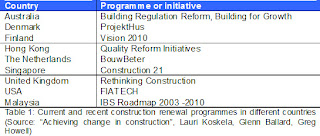

 By the Associated Press
By the Associated Press
Cubicles that are bits of homes, tucked with stairways, built-in closets and pink bathtubs, roll off the assembly line at a bustling Toyota plant in central Japan -- not the usual rows of shiny cars. Kasugai Housing Works, a plant for prefabricated housing run by Toyota Motor Corp., prides itself on the same production methods that gave the Japanese auto maker a reputation for quality and efficiency around the world. The plant was shown to reporters on a rare tour recently.
A house in 6 hours
Housing makes up less than 1% of Toyota's $183 billion annual sales. But company officials say technology acquired from years of making cars is central to homebuilding Toyota style. A "smart key" similar to the car key you don't need to take out of your pocket to unlock your Toyota opens and closes the front door. A mechanism for reducing engine noise and tremors is installed under the floor to quiet upstairs shakes. Car paint-job skills deliver even scratch-resistant coating on walls.
Toyota homes are mass produced like Toyota cars. About 85% of the work on the metal-frame cubicles is finished at the plant. The prefabricated cubicles, made to order for the customer, are stacked like toy blocks with a huge crane and topped with a roof in just six hours. The cubicles, called units, vary in size, with the bigger ones measuring 20 feet long. An average Japanese home requires 12 units. A buyer chooses from several designs, ranging from sleek modern to standard fare with tiled roofing and balcony windows.
Individual homeowners visit "housing parks" in Japan, where Toyota and rival homebuilders have set up model homes. Customers place orders by mixing and matching layout, interiors and material to meet their needs.
Cars, not homes, still rule Toyota
Toyota, the world's second-biggest auto maker behind General Motors, entered the housing business in 1975 and is still a minor player in housing. One challenge is that apartments make up more than half of housing construction in Japan because of high land prices.
Even the nation's so-called "Big Five" builders in prefabricated homes control only about 14% of the housing market because Japanese tend to buy existing homes or hire neighborhood carpenters. But a recent scandal involving an architect suspected of designing buildings with faked earthquake-resistance data is boosting the attraction of brand names in housing.
Toyota made just 4,600 homes last year, and is planning 5,000 homes this year. But it's on a roll, recording 50 straight months of on-year sales growth. It's targeting 7,000 homes per year by 2010. Toyota Housing President Teiji Tachibana acknowledged Japanese homes suffer a bad image as tiny, shabby "rabbit hutches" compared to more spacious European and American homes. But Toyota homes, which cost about $227,000 each -- average for a middle-class Japanese home -- are built to endure earthquakes common in Japan and boast intelligent use of cramped space, a must for this island nation, according to Toyota.
"We may not be able to compete in space," Tachibana said. "But Toyota homes deliver top global quality." Akio Fukuda, researcher at Real Estate Economic Institute in Tokyo, believes Toyota Housing holds potential, although it faces tough competition from the Big Five. Toyota should be able to put up bigger numbers if it gets really serious about the housing business," he said in a telephone interview. "It has the powerful backbone of the Toyota name."
The Toyota plant -- where hammering on wood blends with the buzz of drills and robotic arms -- relies on the company's prized "just-in-time" method that manufactures to order and keeps track of stock through Toyota's paper memos called "kanban," which means "signs" in Japanese. Workers on the assembly line can at any time pull on a dangling cord to stop the assembly line -- another trademark of Toyota production.
"We pursue the Toyota Way not only in Japan, but globally, and we will pursue the same in housing," said Senta Morioka, Toyota managing officer.









